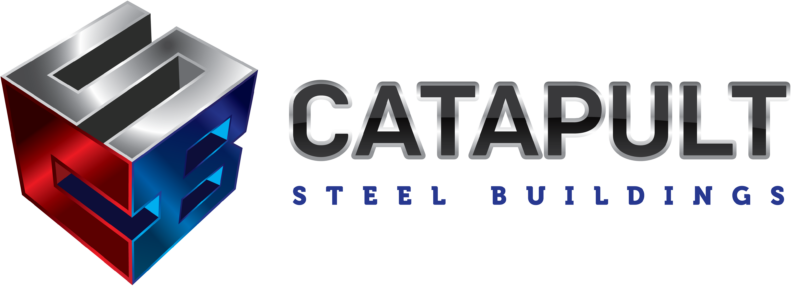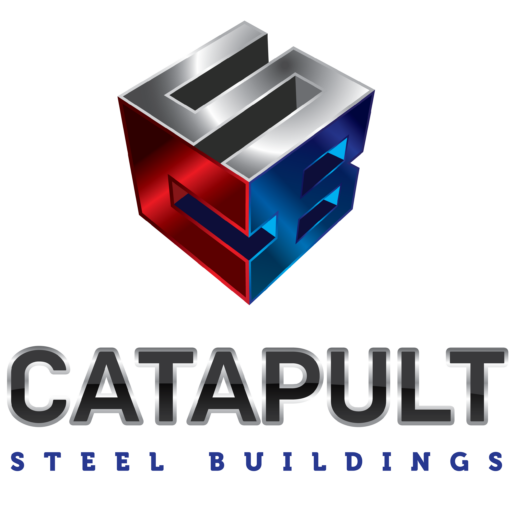Frequently Asked Questions
-
How long will it take for my carport to be installed?
We have the faster delivery time in the industry. While other companies take 4-12 weeks, our standard time-frame for installation is 2-4 weeks, weather permitting. We will notify you a week ahead of schedule to ensure that they are ready and confirm a date and time.
-
Do I need a permit?
Unfortunately, we cannot advise whether you will need a permit or not. You should contact your local or county building inspector for requirements. It is your responsibility to pull any permits.
-
What size does my concrete pad need to be?
The pad, width, and length need to be between 4-8" wider and longer than the frame of the project.
-
Does surface have to be level?
Catapult Steel Buildings will install on just about any surface. Our buildings are supported by a base rail that runs the length of the building. This rail comes in a single run and is not adjustable. However, the leg height has a 4" adjustment that allows us to compensate for some slope or grade issues. For larger structures, it is recommended that you have your site graded to ensure the strongest structure possible.
-
What gauge of the metal?
The frame and tubing are available in either the standard 14 gauge which is 2,5 x 2,5 and we also have an available upgrade with 12 GA which is 2,25 x 2.25. As for the sheeting, we usually have 29 GA and an available upgrade for 26 GA on heavy hail areas.
-
What is the warranty on the metal?
We do offer written warranties and also have a 90 day guarantee on workmanship. *See Terms and Conditions. The metal is galvanized, which inhibits the ability of the metal to rust. If there is a problem with the construction of the building, the problem will be corrected at the contractor's expense. The lot operator will determine the validity of the repair.
-
Does my building need bracing?
Bricing is recommended but not enforced to have as all our units are designed for a specific wind and snow load. therefore, some manufacturers might use extra bracing on every leg and other would use it every other leg but compensate for the strength with different design options.
-
Where do the braces fit on the building?
The corner braces attach from the top corner of the leg to the bottom corner of the bow to brace the carport against strong winds. The roof braces attach to the peak of the bow, and brace against strong winds as well as assist in supporting snow loads.
-
Should I certify my building?
Building certification means an engineer states the building will meet or exceed certain snow and wind loads. Often if a permit is required, you will need a certified building.

